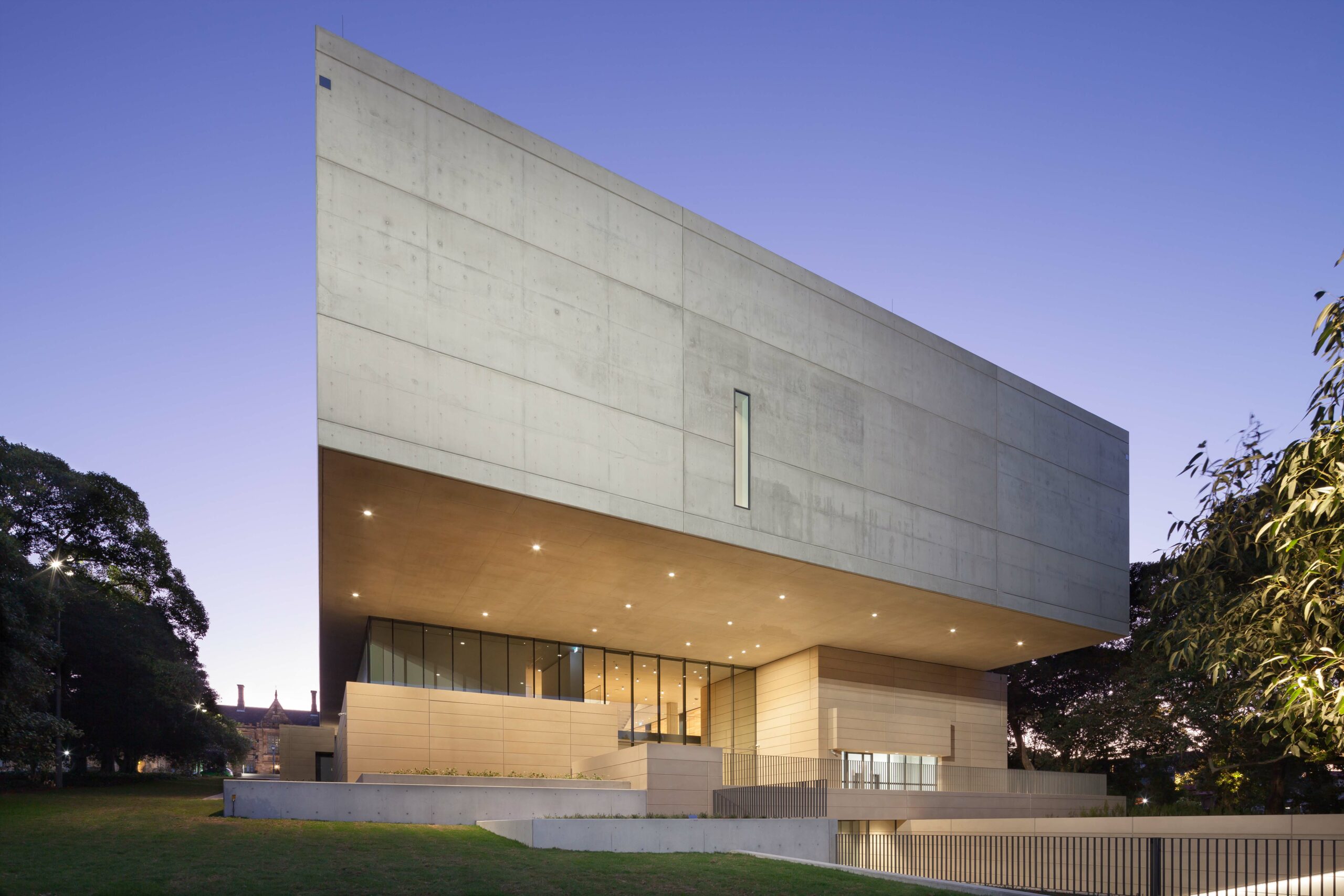The Chau Chak Wing Museum is a striking building located at the gateway to the University of Sydney. The world class gallery spaces significantly expand the University’s current display space and for the first time, allow the hosting of major travelling exhibitions from first class international and national collections.
Housing an impressive collection of over 443,900 items of great cultural, artistic, scientific and historical importance, it represents a major contribution to Australia’s arts and cultural landscape. The museum takes its name from the Chinese-Australian philanthropist and entrepreneur Dr. Chau Chak Wing, whose generosity supports the exhibition, preservation and fortification of this significant body of work.
As the building includes critical ASHRAE ‘A’ and ‘AA’ rated spaces for which maintenance of space conditions is crucial for the storage and presentation of priceless artifacts, extremely close attention to the mechanical engineering systems included consideration of mechanical plant arrangements, redundancy and control methodology. As the project’s independent commissioning agent, we worked closely with building services consultant NDY to ensure robust testing and commissioning plans were developed.
One of the challenges ECS faced was the assessment of room leakage in 3 critical areas of the museum during the construction stage.
These areas encompassed the collection store, quarantine store and gallery 8. For each assessment, the entire surface area of the walls, floor and ceiling within the designated ‘room’ was taken into account. The project specifications outlined a maximum permissible leakage rate per m² of surface area. This criterion aimed to ensure that intended room conditions could be consistently achieved and upheld during diverse operational situations. The effectiveness of each test hinged entirely on the construction methods of the rooms and the precision of seals around numerous service penetrations. Initial assessments revealed incomplete sealing in certain leakage pathways.
To rectify this, investigative measures and airflow visualisation techniques were employed to identify problematic junctions. Once these issues were addressed, retesting confirmed the rooms’ compliance with air-tightness standards, paving the way for subsequent HVAC performance testing.
ECS worked collaboratively with the design team and university to navigate alternative arrangements proposed by the contractors, with a high level of communication, transparency and flexibility in considering compliance with the brief and the ability to put complex engineering decisions in layman’s terms, assisting the project management team in assessing the changes.
The outcome ensures the safety of artworks in the Chau Chak Wing Museum and invites the University and wider community to enjoy the collection in their modern and impressive new home for generations to come.
Client:
The University of Sydney
Sector:
Services:
Year completed:
2020
Architect:
Johnson Pitton Walker (JPW)


